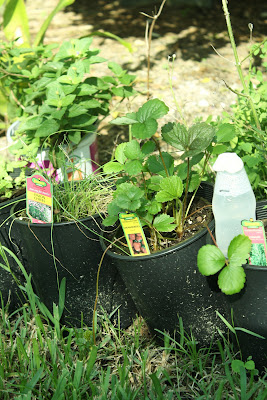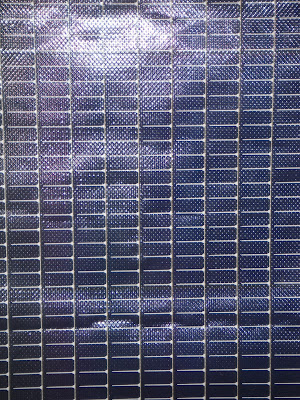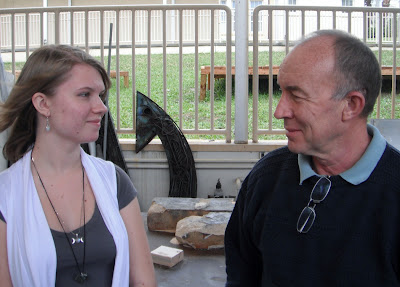Garden
Courtney Wayne - Junior in Architectural Design II
Angelica Sanchez-Luque - Sophomore in Architectural Design I
Yasmin Ellis - Senior in Architectural Design III
"For our purposes, eco-friendly is an structure that can exist, self-sustaining, and off of the grid by using renewable resources. Our team has furthered the project by enhancing the self-sustaining aspect of the concept through the creation of an arboretum. The plant sanctuary will not be an ordinary conservatory. It will involve the revolutionary agricultural practices of 3-D gardening and hydroponic gardening to make it more self-reliant. The garden will surround a 7 foot tall PVC pipe structure that will be the primary watering source as well as support. It will use the pressure of the water via gravity to feed water to the plants. The structure will renew its water collection through rainwater. So far, the arboretum is still in its infancy, but the plants growing in it are already giving fruit and have supplied our Eco-Village with two tomatoes and a stalk of okra.”


Tree House
Eric Wagner - Senior in Architectural Design III
Marcio Do Nascimento - Junior in Architectural Design II
Vanessa Levia - Junior in Architectural Design II
Anya Obradovich-Reeder - Sophomore in Architectural Design I
"The idea behind our concept is to create a simple habitat made out of eco-friendly materials to comfortably house one to two people. It is created around a tree to for its innate benefits; shade, protection from the weather and to strengthen the structure. The structure itself consists of a 2x4 frame, canvas and corrugated plastic for the enclosure, and only renewable power sources to power the home without being harmful to the environment. The purpose behind using canvas as the walls would be the flexibility of the material since we plan on attaching it to a rod that will allow the structure to retract its walls as needed, removing the confinement as desired. The corrugated plastic will be used for the structure’s roofing, it will be laced to the tree at a downward angle so that the rain and debris from the tree can easily run off without disturbing the interior of the habitat, it will also be guttered down and purified to use as drinking water."
MicroCabin
Joey Parrella - Architectural Design III
Elliot Barth - Architectural Design II
Nic Rabinowitz - Architectural Design I
“When asked to design a structure for the eco-village, our group decided to design the microcabin. When discussing ideas about this structure, we all agreed that the cabin was the most effective design while also being easy to construct. We picked a spot on campus where the ground is uneven, so we had to create a stable platform that was level and could withstand the weight of all three of us, as well as the structure. Once the platform was built we began building a deck with 2x4’s so that the structure could have something supporting it. Currently we are a few pieces of wood away from completing our deck, and once it is completed we will begin to construct our walls and use balloon framing to put it together. Our structure will contain a 4-foot porch, a corrugated metal roof, windows, sun jars for light, and a sunroof. We hope to have this structure done a month or two after Christmas.”
Adobe
Diego Salazar - Architectural Design III
Kylie Taluto - Architectural Design I
Laura Gonzalez - Architectural Design II
Adrian Hernandez - Architectural Design I
“We have removed the grass on our work site and have leveled the ground. Afterwards we dug a circle 10 feet in diameter, 1 foot wide, and 10 inches deep for our foundation. Then we began filling and laying our polypropylene tubes with sand in our foundation. Currently we have finished our foundation and are now layering the tube rolls."
Circular Straw Bale
Ryan Mieszczenski - Architectural Design III
Lena Duenas - Architectural Design II
Noah Hartzheim - Architectural Design II
Xiomara Dickerson - Architectural Design II
“In today’s society, architects are pressed to find ways to incorporate environmental friendly methods into designs and buildings. Our piece is built from hay bales, stucco/plaster, and plywood, thus including items that are both combustible and stable enough to be used in a structure. The piece itself is circular in design, allowing for wind patterns to pan around it rather than being forced against it. We will be using 1x2s for the walls and other 1x2s for the roof. Metal sheeting will be placed on top for protection from the weather. The hay bales will be placed from the ground up along the walls to provide insulation. Stucco/plaster will be smeared along the walls to ensure that nature doesn’t breach through to the inside.”
Straw Bale
Mitchell Schuessler - Architectural Design III
Kaylin Picard - Architectural Design I
Autumn Wilson - Architectural Design I
Hamilton Lopez - Architectural Design II
“Our structure consists of an elevated wooden base. The walls of the structure will be made of hay bales wrapped in chicken wire and covered with either concrete or plaster. The base is 14'x8'. One end of the structure will be an open deck while the other is closed in. There will be low walls along two sides of the deck made of the same hay bales, chicken wire and plaster. The deck will give the structure an area where one can relax outside. Our structure is energy efficient because it is made of natural materials and uses energy from a windmill to power it.”
Windmill
Alexander Tschudin - Architectural Design III
Nicholas Bryan - Architectural Design I
“We are doing the wind turbine that will utilize natural and renewable energy of wind to create electricity. It will take in the wind and as the turbine turns it turns the magnets are the copper coil which will produce the power which will travel down through the windmill in to a battery. The battery will power the straw bale, the circular straw bale, and the A-frame structures. Our definition of green energy is anything that is a renewable resource that we can use such as wind and sunlight.”
Solar Power
Michelle Neumann - Architectural Design I
“The solar panels are going to utilize the sun to create energy to power the two straw bale structures and the microcabin. I am going to be using the panels to power LED light strips and little fans for the inside of structures. The panel we have is an R-14 from PowerFilm, it flexible so we can move it from place to place with the worry of it getting damaged. It is 14 Watts and can create up to 12 Volts."





















